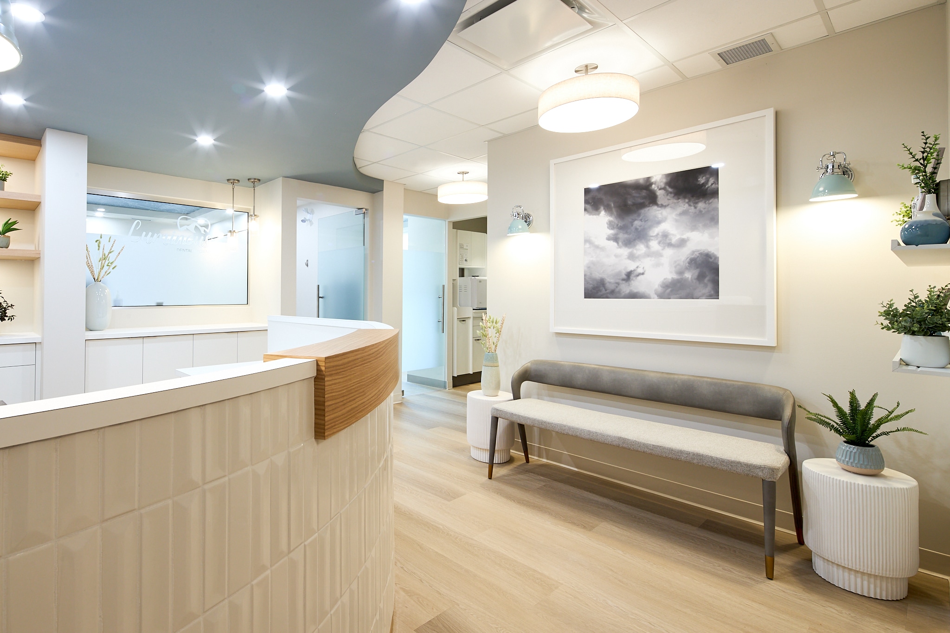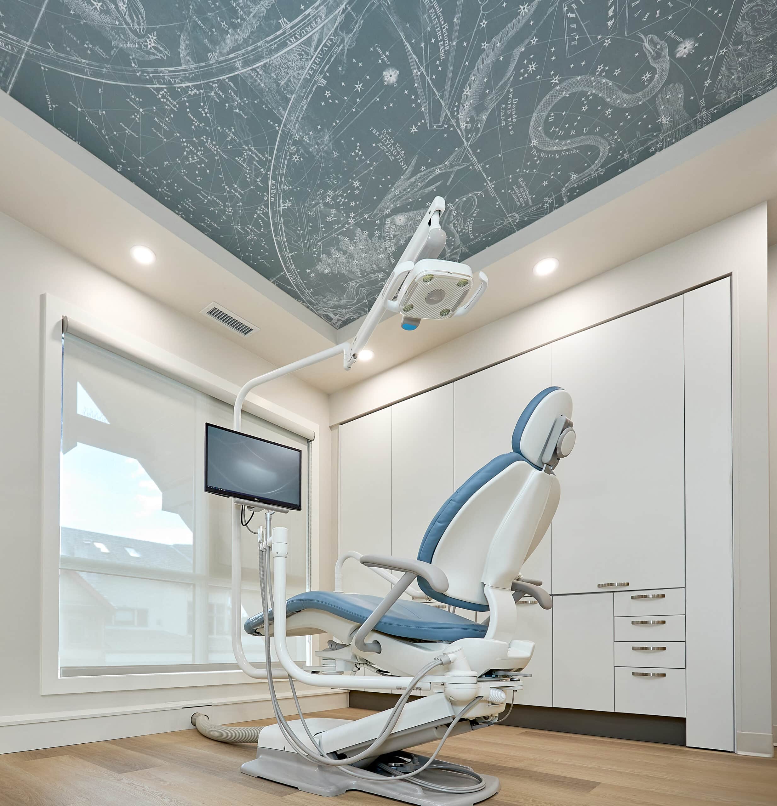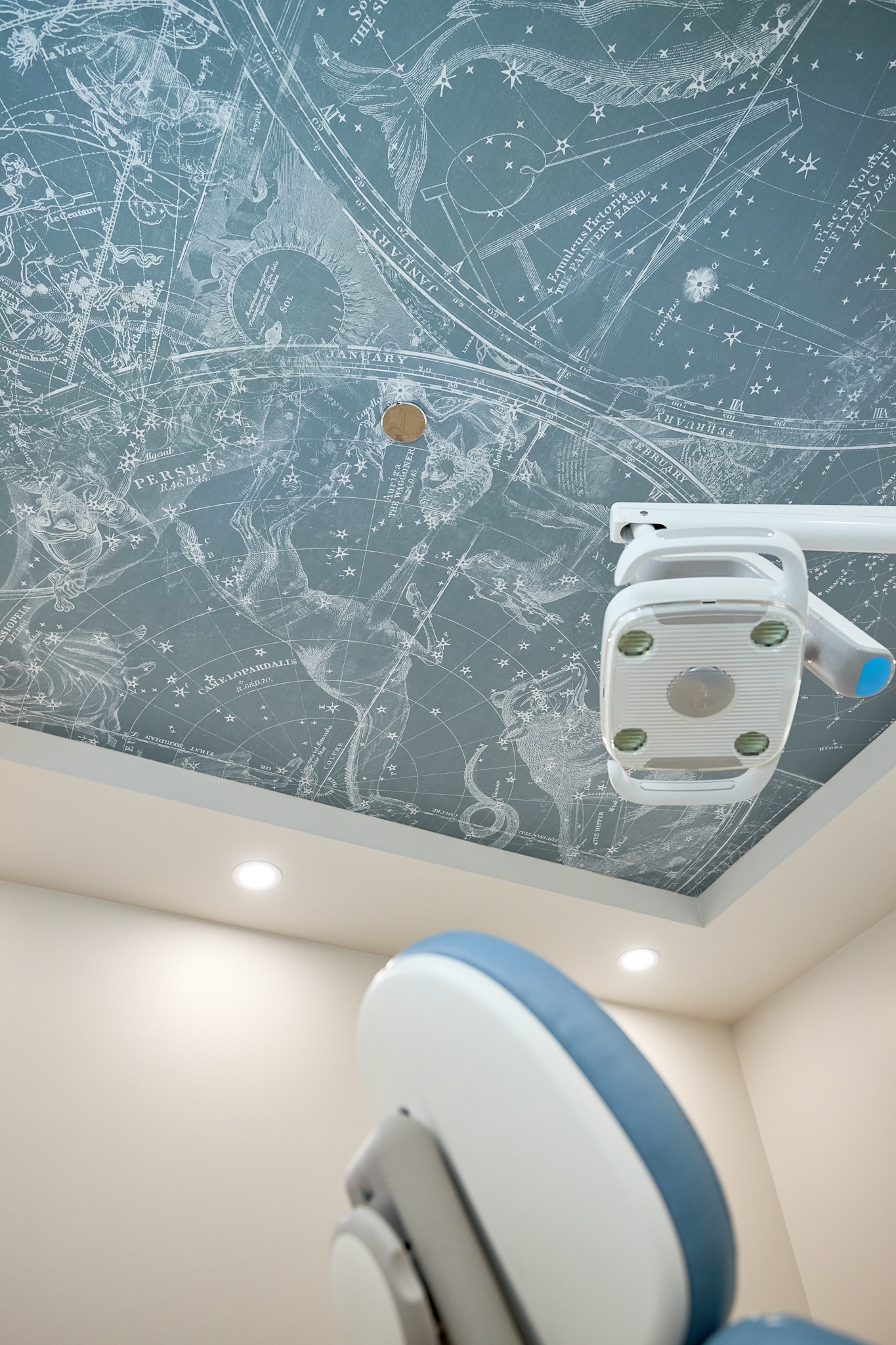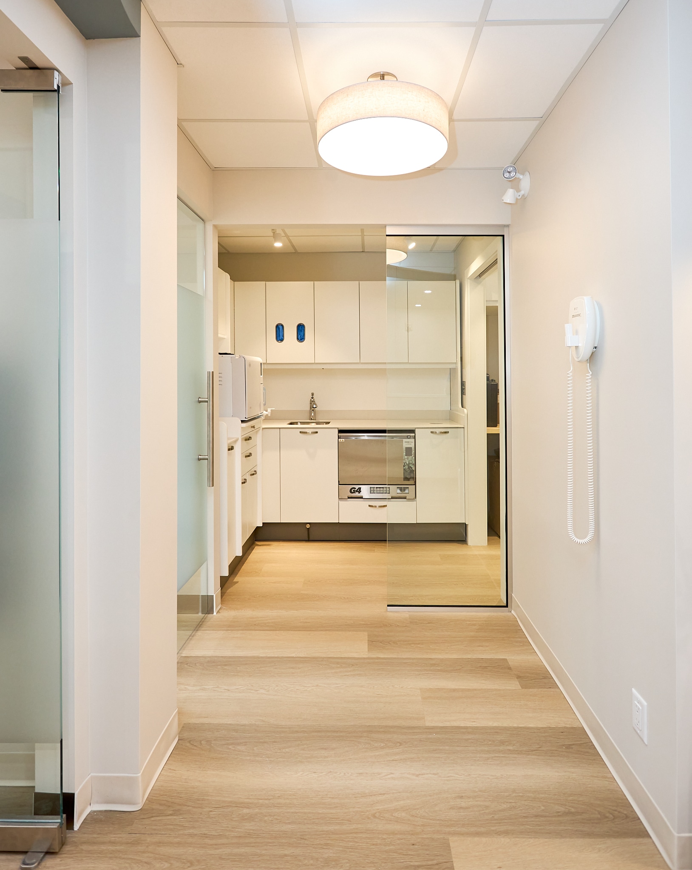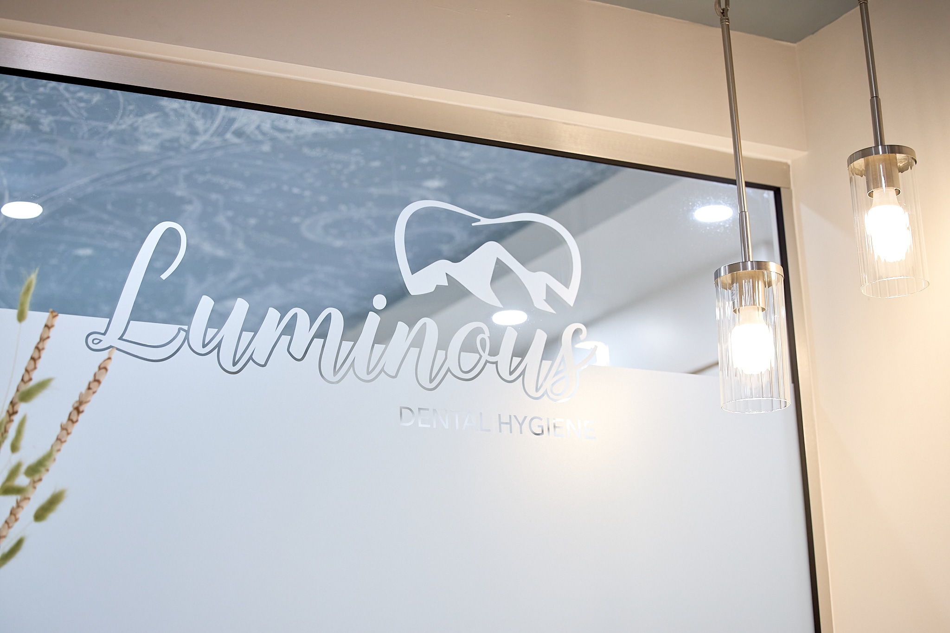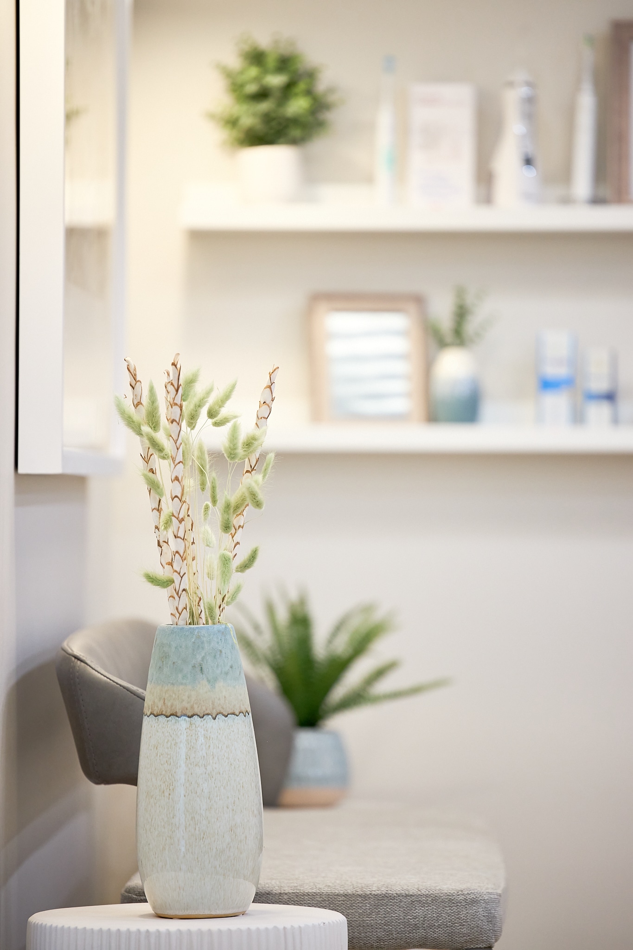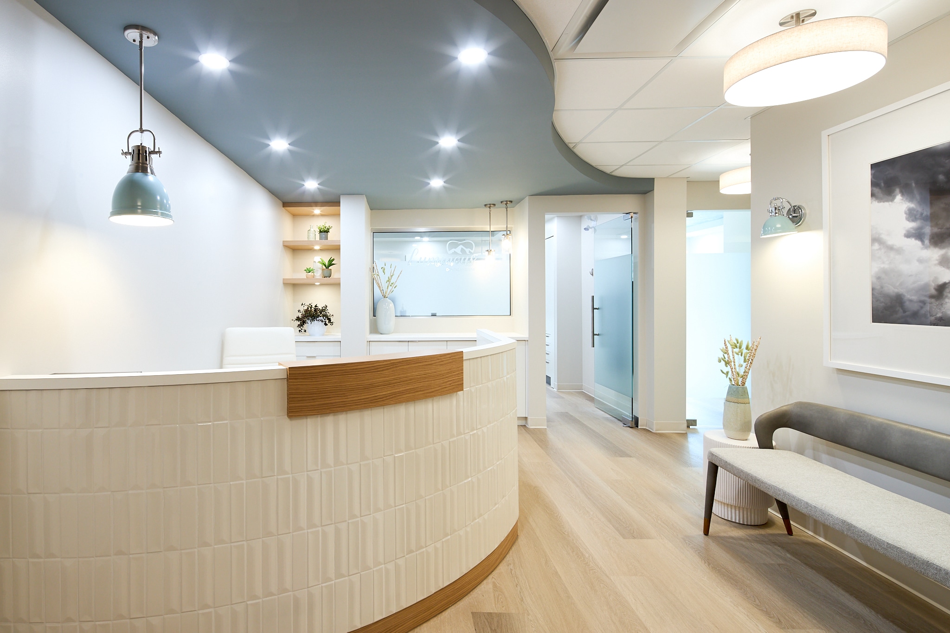
Luminous Dental Clinic, Canmore
The Client
Luminous Dental Clinic
The Brief
Scope of Work:
Feasibility Study, Space Planning, Material Sourcing + Selections, Plumbing Package, Millwork Design, Cabinetry Design, Reflected Ceiling Plan, Lighting Layout, Lighting Fixture Selection, Interior Styling, Furniture Pacakge, Artwork Curation
The Details
PROJECT TYPE | Commercial
LOCATION | Canmore, AB
COMPLETION | 2022
SIZE | 72.7m2 ; 783sq.ft.
PHOTOGRAPHY | Alexis McKeown
CONTRACTOR | Tara Van Kessel

