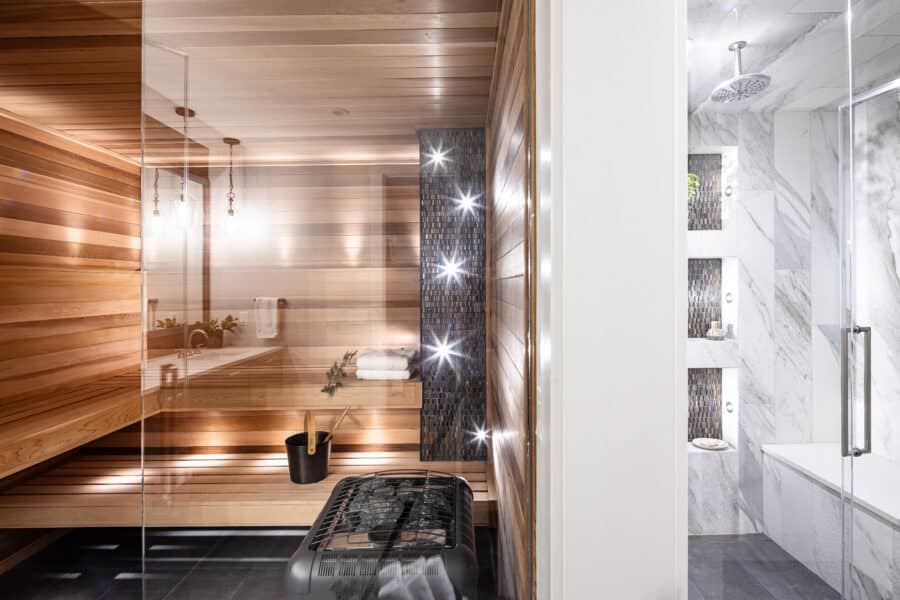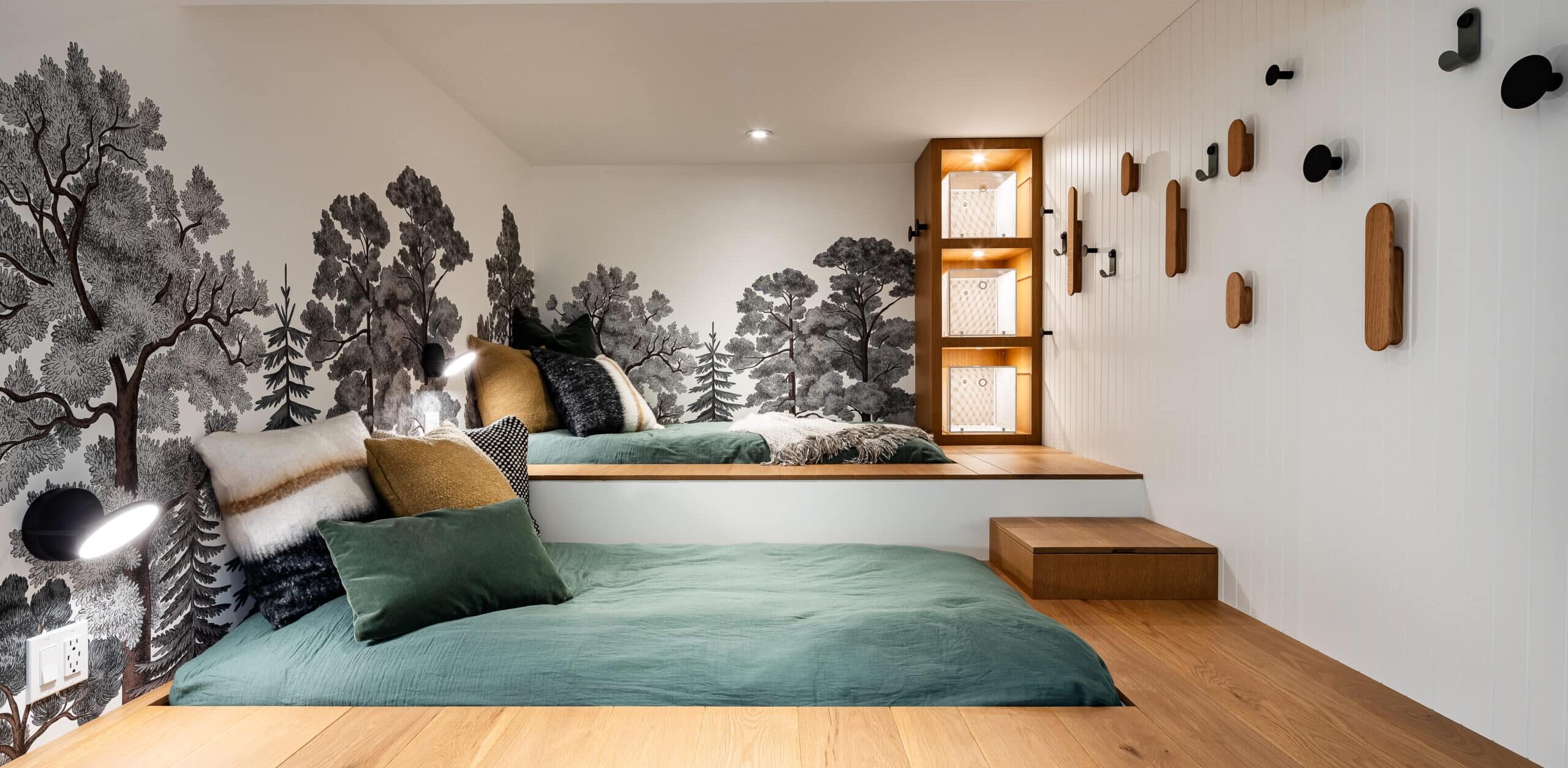
SERVICES
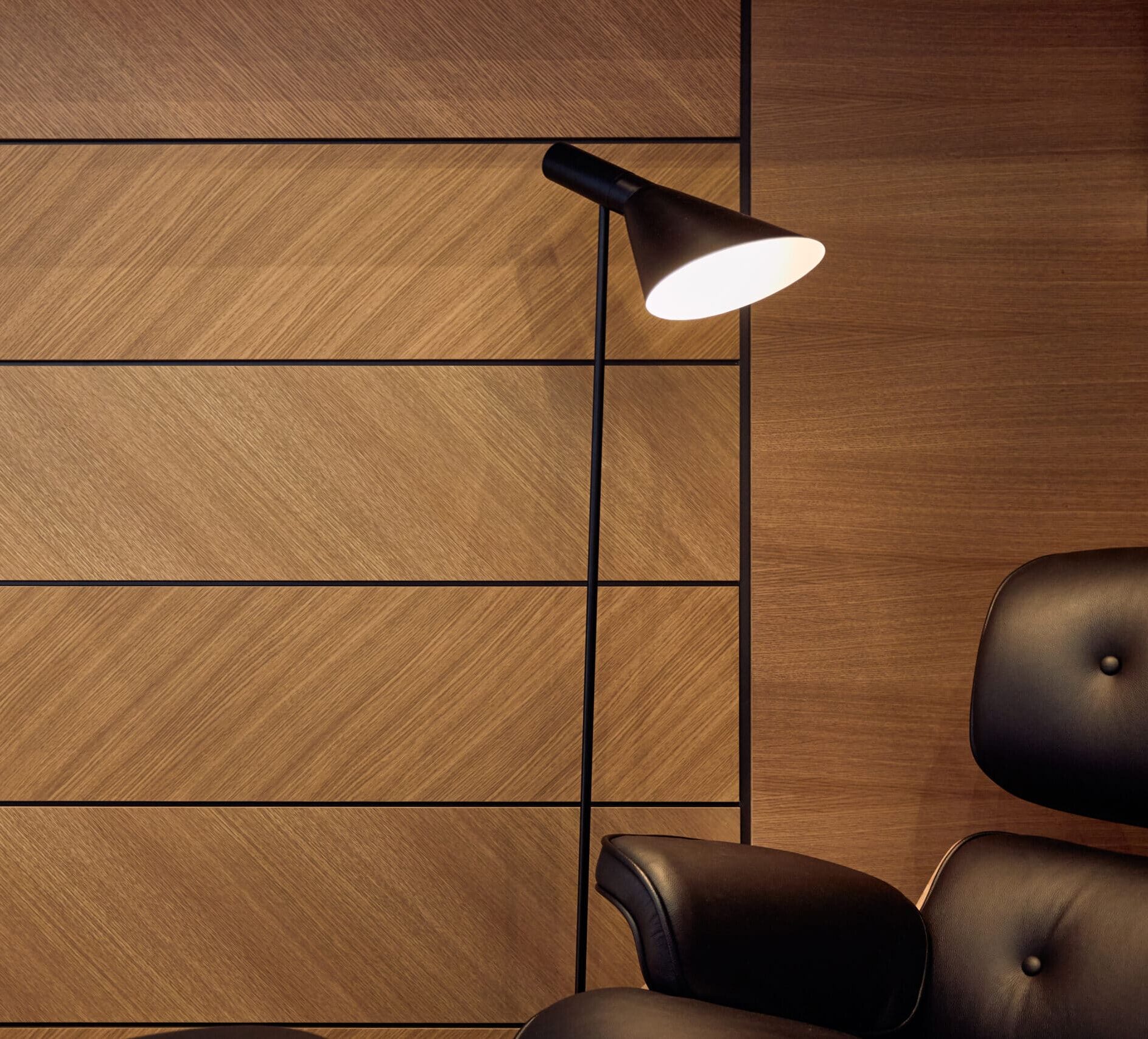
Interior Design Services
At Compass Design Co,. we blend creativity and precision to transform spaces across both residential and commercial sectors. Our residential design services cater to those looking to create a sanctuary that reflects their personal style and functional needs.
For our commercial clients, we focus on crafting environments that enhance brand identity and foster productivity. Let Compass Design Co. guide your next interior design journey, where your vision meets our expertise to create spaces that are both beautiful and purposeful.
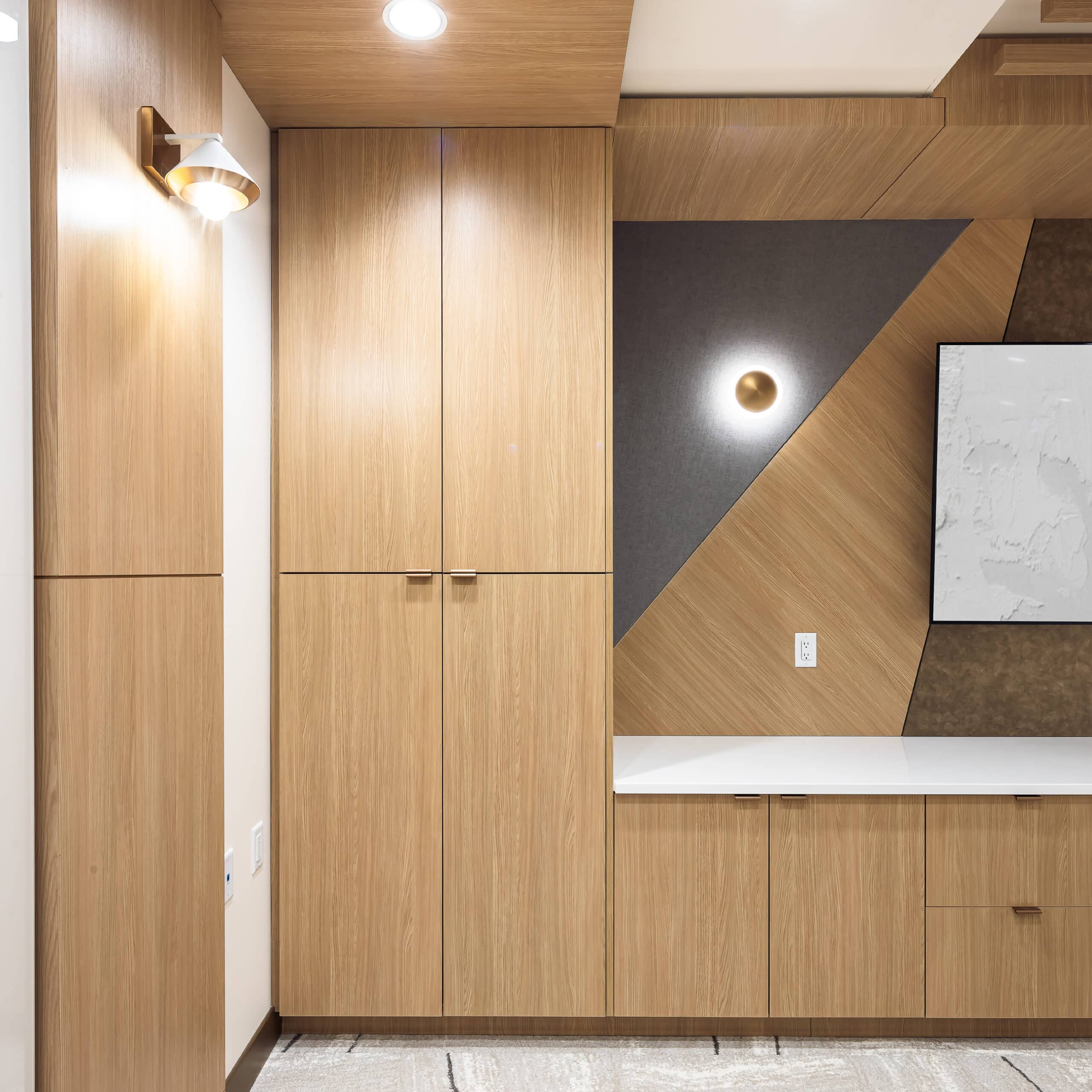
Commercial Interior Design
At Compass Design Co., we understand that a well-designed workspace is essential for productivity, brand image, and employee satisfaction. Our commercial interior design services are focused on mapping out environments that are not only visually compelling but also highly functional and tailored to your business needs.
From sleek offices to dynamic retail spaces, we guide you through every step of the design process, ensuring that your space aligns with your brand identity and operational goals. With a commitment to precision and a keen eye for detail, we create commercial spaces where form meets function, driving both success and satisfaction.
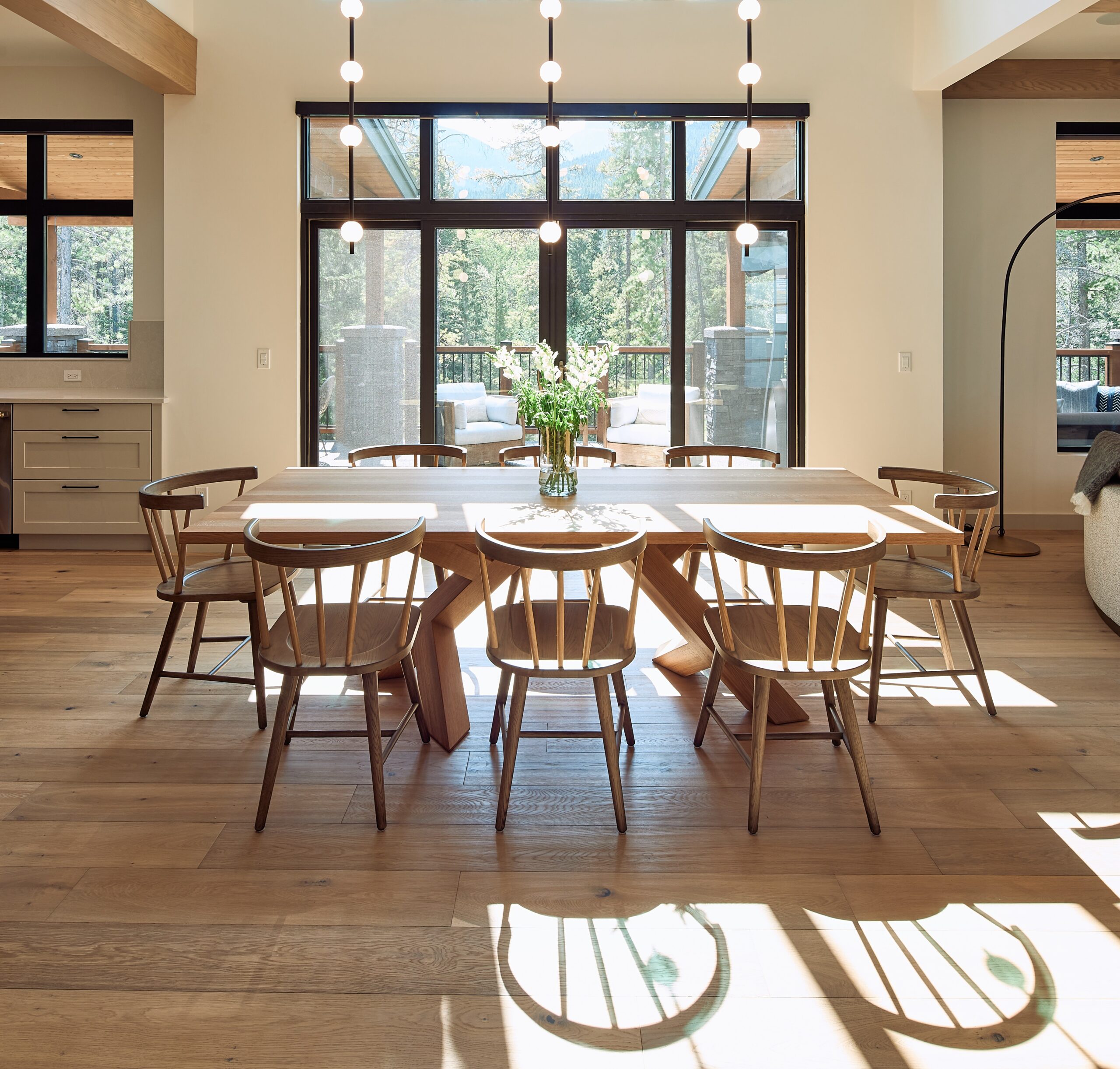
Residential Interior Design
At Compass Design Co., we prioritize a deep understanding of our clients needs, allowing us to collaborate in creating homes that are both beautifully designed and highly functional. We specialize in mapping out spaces that reflect your personal style while ensuring every detail serves a purpose.
Whether you’re planning your new dream home, or reimagining your existing space(s), our team blends creativity with practical solutions to craft interiors that are as livable as they are stunning. Let us help you navigate the journey to a home that is uniquely yours, with a design that harmonizes aesthetics and functionality.
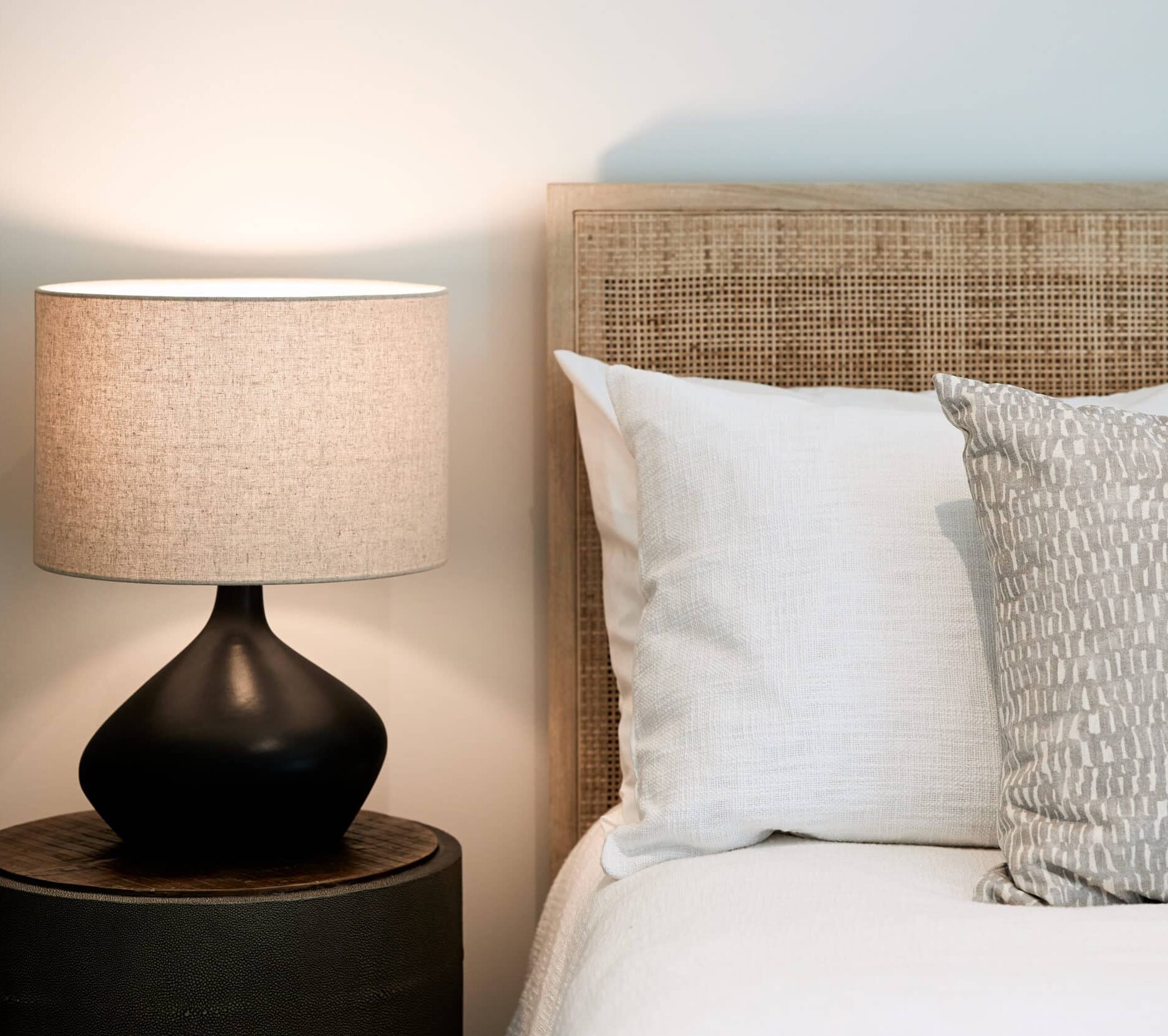
Interior Styling
At Compass Design Co., our interior styling services are crafted to elevate your space with thoughtfully curated custom furniture & artwork packages which serve to reflect your unique style and story.
Our focus on balancing aesthetics with functionality ensures each room feels intentional and inviting, while complimenting the overall interior design concept of the home.
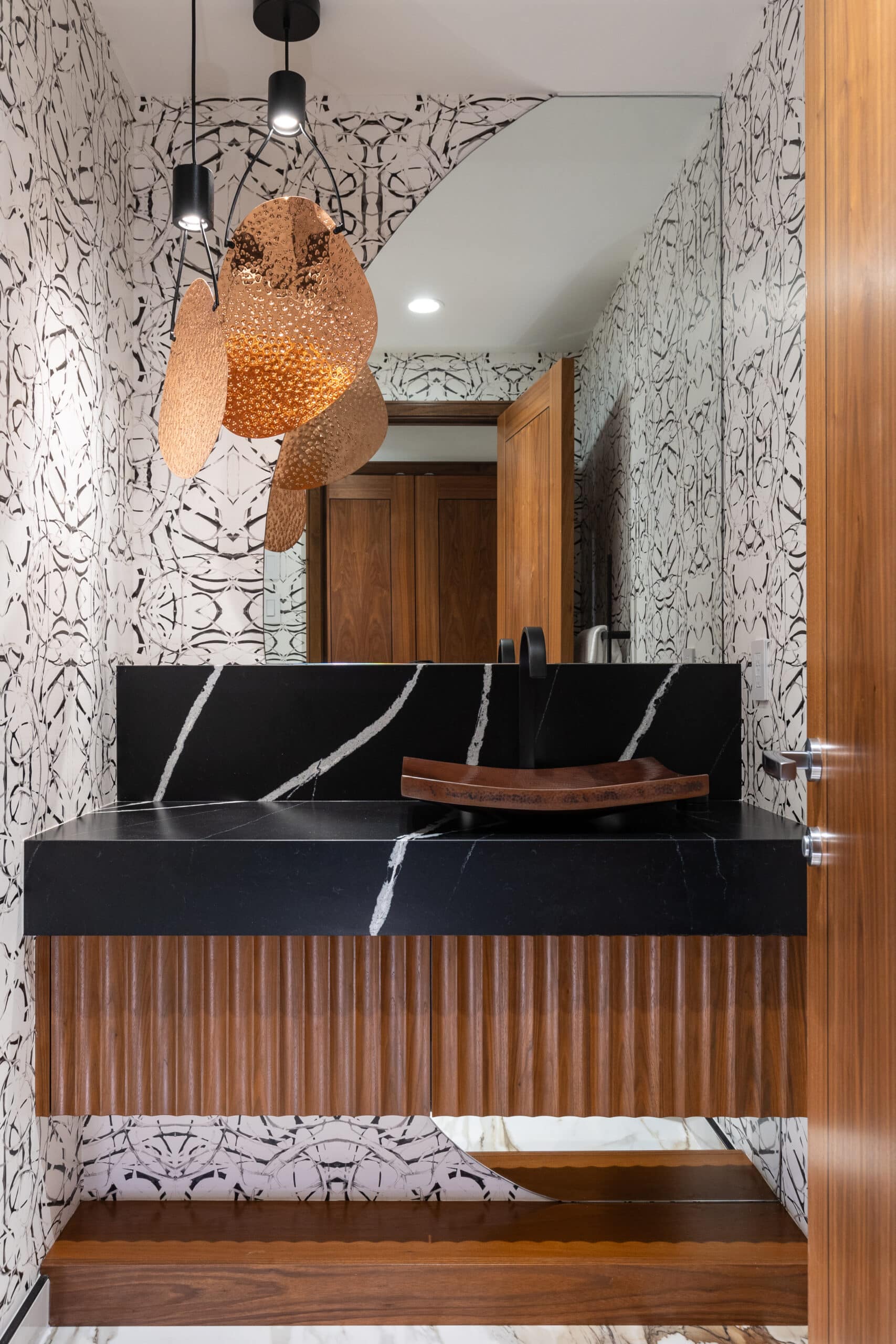
Design with Direction
Our focus on a creative + methodical design process sets us apart from the ordinary.
We place great emphasis on a positive client experience, rooted in professionalism, transparency, and attentive communication.
Our final product always aims to surpass expectations and is clearly communicated for streamlined construction.
Based in the rugged yet refined mountain town of Canmore, AB., we execute projects locally, throughout Western Canada & the USA.
ur Design Process
PROGRAMMING + FEASIBILITY
Programming is a deep-dive into the Clients’ personal aesthetic or brand image, with emphasis on functional goals & desired outcomes. Meanwhile, Feasibility is an exercise in aligning the design within the practical parameters of budget, time and regulatory limits.
AS-BUILT/NEW CONSTRUCTION PLANS
Whether we’re working on a new-build project, renovation or commercial tenant improvements, the process begins with a set of finished plans, reflecting architectural design intent and/or as-built conditions.
SCHEMATIC DESIGN
Initial high-level design concepts are presented, conveying the spatial relationships, aesthetics, specialty design features and functions of a project. These schematics, paired with Client feedback, serve as the foundational framework for further development and fine-tuning.
DESIGN + DEVELOPMENT
The design is thoughtfully refined – through detailed design of millwork & specialty design element, ceiling features, lighting layouts, etc. Finishes & fixtures are carefully selected to create a curated, comprehensive plan for project implementation.
MEETINGS + COMMUNICATION
A typical project will include on-line and in-person Programming, Presentation and Coordination meetings. Throughout the design & construction process, we communicate closely with the Builders, Contractors, Suppliers, Consultants & our Clients.
CONTRACT DRAWINGS + SPECIFICATIONS
The approved design is clearly communicated for streamlined construction through a comprehensive and highly detailed Working Drawings + Specifications package.
PROJECT ADMIN
We remain available to the General Contractor/Builder throughout the Construction process to ensure the project adheres to design intent and quality standards.
3D RENDERING + COLOUR BOARD
Upon request, 3D renderings of key areas are prepared to help convey the form, scale, character & material relationship of the design. For our Builder/Developer clients, we can also prepare Color Boards (both digital & professional hard-surface) depicting key materials used in the design.
CONSULTING + CONSULTANT COORD.
As part of an integrated design approach, we are available to work with hired sub-consultants. For Commercial projects, we will collaborate with the Clients’ marketing team, graphic designers & signage mfg. to ensure the peripheral design-related decisions support the overall concept.
INTERIOR STYLING
Based on outlined requirements, we prepare functional & original Furniture Layout Plans for consideration. Next, we work with preferred suppliers, manufacturers & artisans to curate comfortable, layered and aesthetically discerning custom furniture & artwork packages which serve to reinforce the overall interior design concept.
PRICING + PROCUREMENT
Upon Furniture & Artwork selection approval, a detailed Source List is prepared. We then issue RFQ’s, prepare final budgets, manage procurement, order tracking, supplier communications and delivery coordination.
INSTALL + STAGING
Upon request, we’re available to facilitate order deliveries and supervise the installation on-site. We meticulously place artwork and coordinate hanging specifics. Accessory shopping services are also available, along with final on-site styling.
FAQ
UR EXPERIENCE
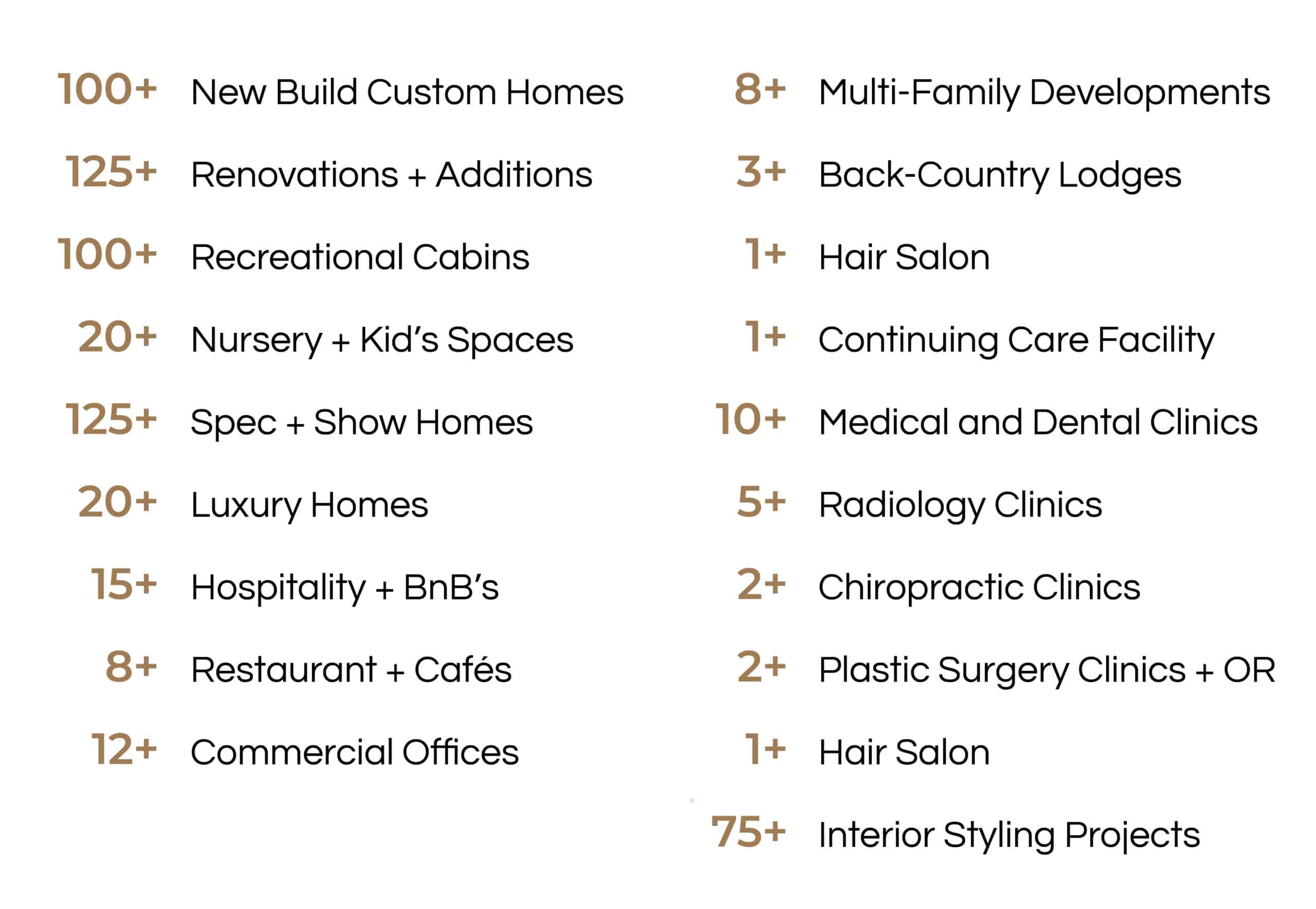

LET’S CREATE SOMETHING
CREATIVE.PRECISE.INNOVATIVE.TIMELESS.AUTHENTIC.FUNCTIONAL.
